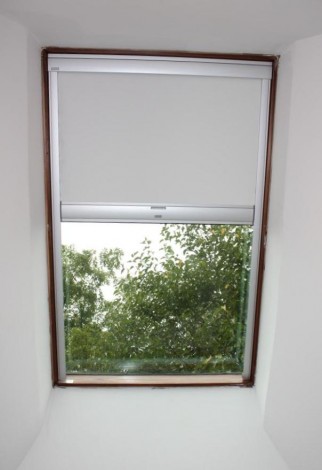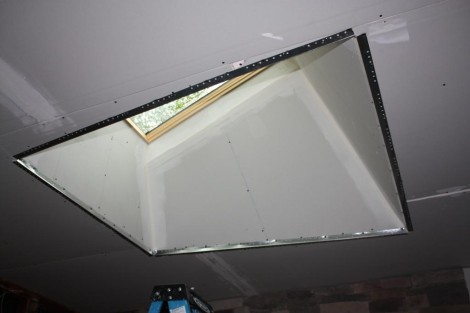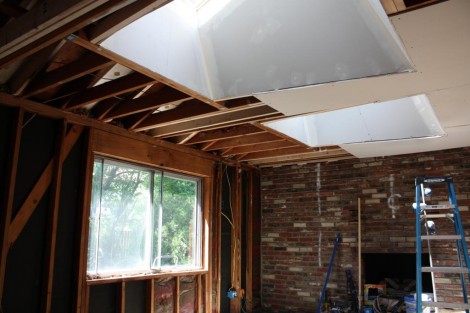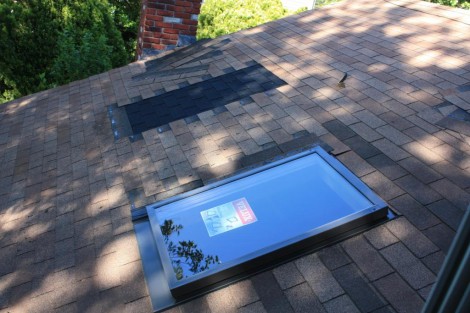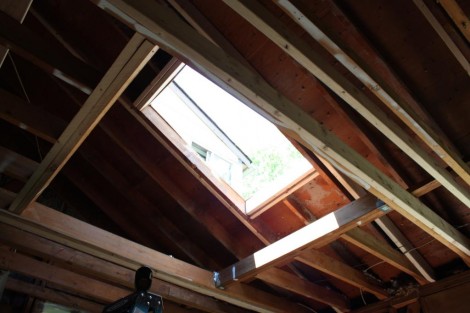Our family room will be doubling as our home theater. Because of this the lovely skylights that we put in, which do a wonderful job lightening up the room, can also make the TV hard to see or make ugly glares on it. To combat this when we ordered our Velux skylights, we also ordered a pair of solar powered electric shades for them. These were quite expensive, about $300 a piece (only a few dollars less than the skylights themselves) so I hope we like them. We could have gotten manual ones, but they didn’t offer any full light blocking ones, and I think its gonna be really cool to lay on the couch and close the blinds. The shades work wonderfully, completely blocking even direct sunlight (technically I think its 98% but close enough). They were also easy to install, with the very easy to follow instructions, which oddly reminded me of those included in a Lego set.
Categories
Links
Projects
March 2025 M T W T F S S 1 2 3 4 5 6 7 8 9 10 11 12 13 14 15 16 17 18 19 20 21 22 23 24 25 26 27 28 29 30 31
