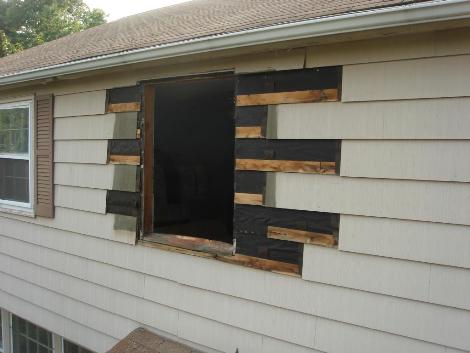You might ask why in the middle of a bathroom remodel, I decided to replace the window in the front of the house. How I got there is a bit of a long story. You see it turns out, I’m cheap and didn’t want to waste three dollars worth of insulating foam. Perhaps I should go to the beginning. When we decided to redo the bathroom we wanted to replace the old window there. Since it seemed silly to just order one window I decided to replace the front three windows as well. Of course I planned on not actually installing the windows until I had finished the bathroom, but then halfway through installing the bathroom window I realized that insulating the window would only require half a can of Great Stuff foam. Since you can’t really save the foam once you start using the can, I figured it would be a better idea to do another window and use the other half on that. Seemed like a good idea at the time, but now I’m thinking it might have been a better idea to just concentrate on the bathroom and live with spending an extra couple bucks on the foam.
Categories
Links
Projects
April 2025 M T W T F S S 1 2 3 4 5 6 7 8 9 10 11 12 13 14 15 16 17 18 19 20 21 22 23 24 25 26 27 28 29 30
