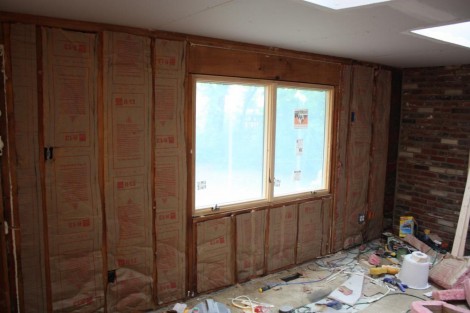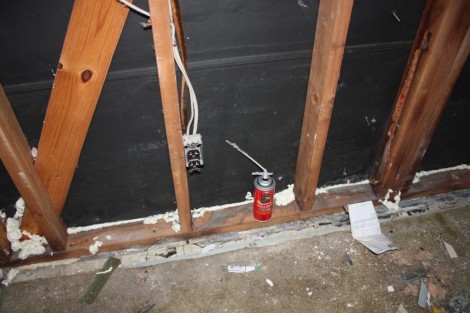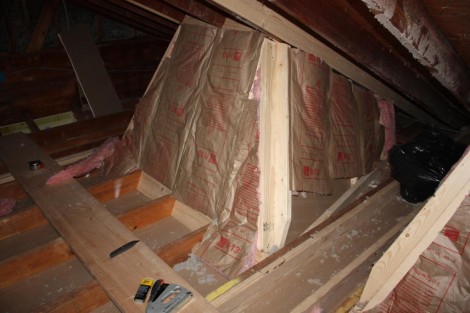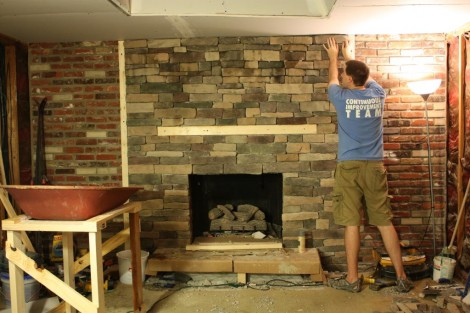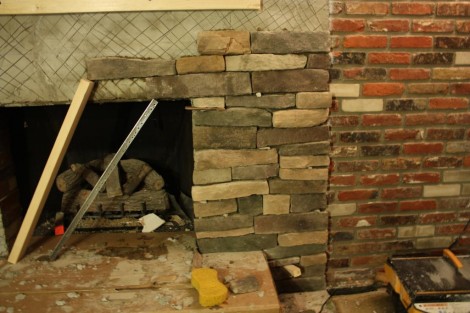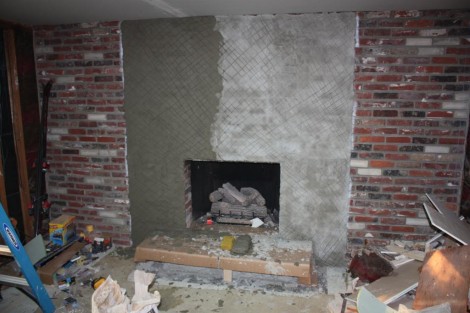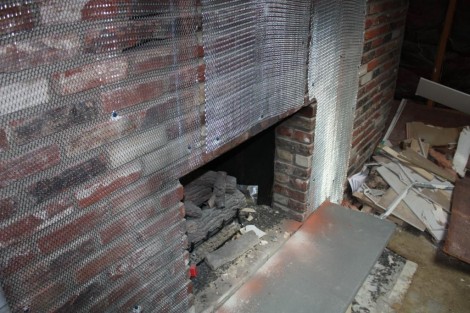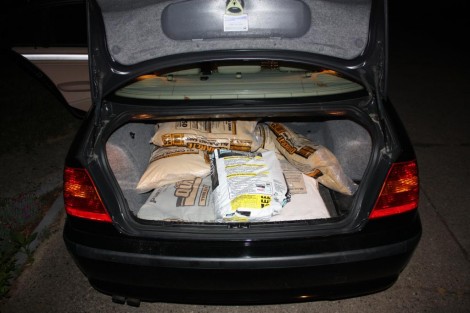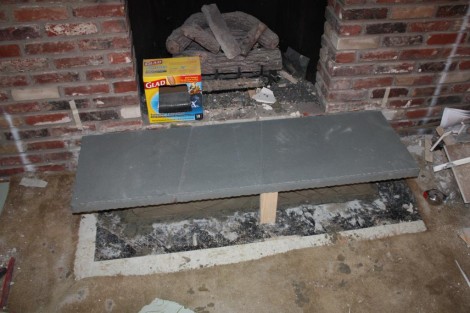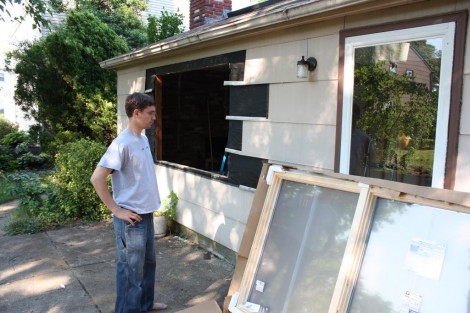The next step in making the family room nice and warm after I’ve sealed any potential air gaps is to install fiberglass bat insulation into the wall cavities. This is quite simple, the insulation comes in a nice roll and cuts very easily with a sharp knife (the sharp part is key as a dull knife will tend to tear instead of cutting it). Owens Corning seems to have vastly improved the Pink Panther insulation, as I had no issues putting it up without wearing gloves, even with my soft “spends all day sitting in front of a computer” hands. This is certainly not the case with the old stuff that I pulled out, as just looking at it makes me itch.
I’m actually not finished with this part yet, I still need to unfold the kraft paper flaps that cover the studs and staple them up. This should further help prevent air infiltration, as well as prevent the insulation from sagging overtime. I just need to throughly check the studs for any leftover nails from the wood paneling before I do that.
