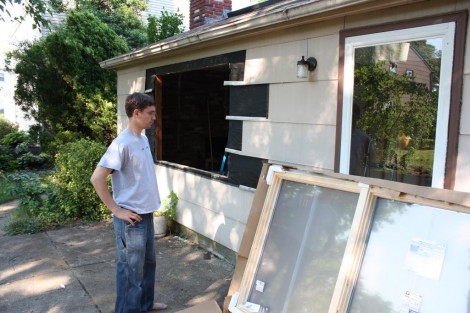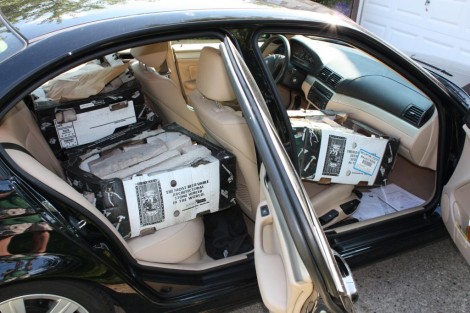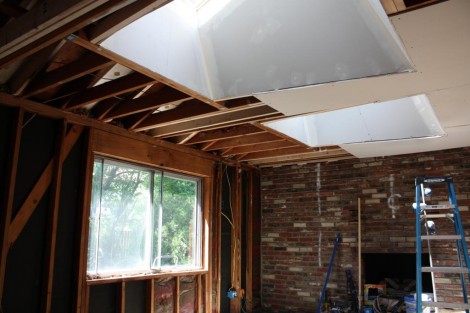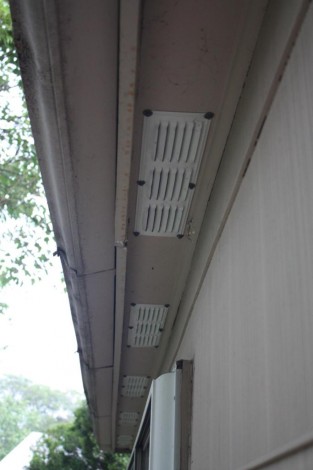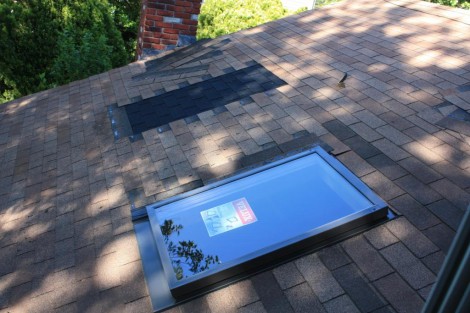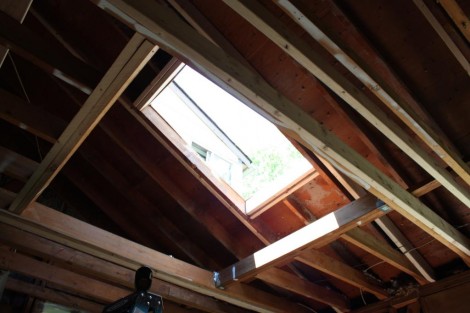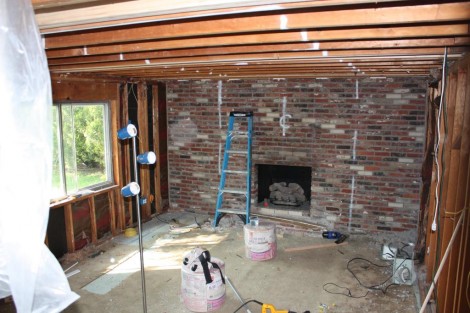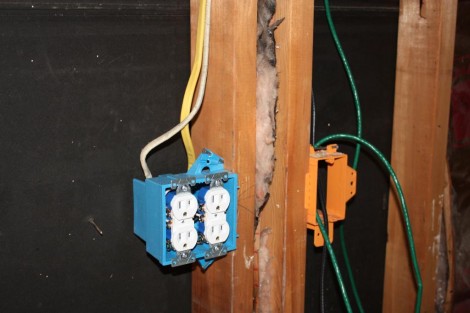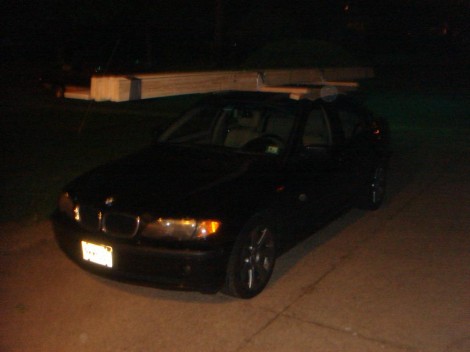Since I’m starting to have a multitude of window installation posts, I’ll keep this one short. Installing the window was straightforward, it fit well, so it was jsut a matter of removing the shingles, and the old window. The new one was then lifted into place, shimmed to be square and level, and nailed in. Despite these being Anderson windows I used some Pella Smartflash tape to seal the flange. I’ve had good experiences with this tape before, and its available at Lowes. The windows are Anderson 400 series casement windows. The insides are unfinished pine, so that we can stain them to match the rest of the trim. The casement windows will allow for more ventilation than a traditional double hung. A benefit as this is the only window in the room.
Categories
Links
Projects
April 2025 M T W T F S S 1 2 3 4 5 6 7 8 9 10 11 12 13 14 15 16 17 18 19 20 21 22 23 24 25 26 27 28 29 30
