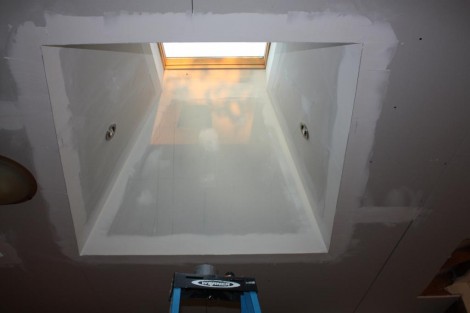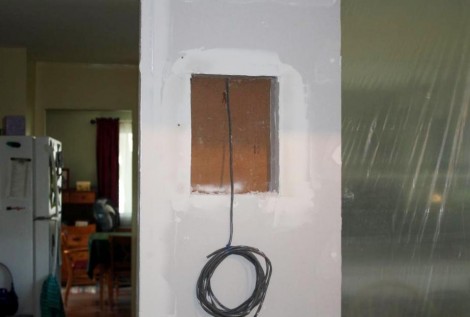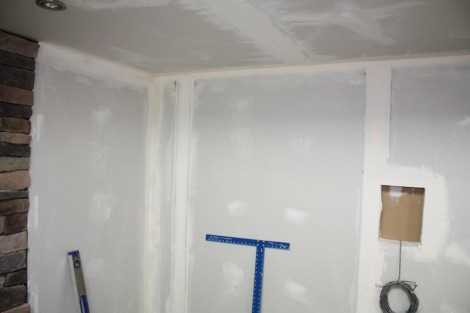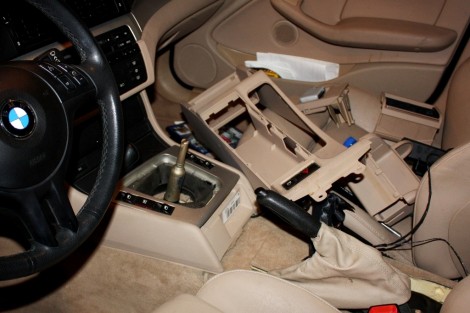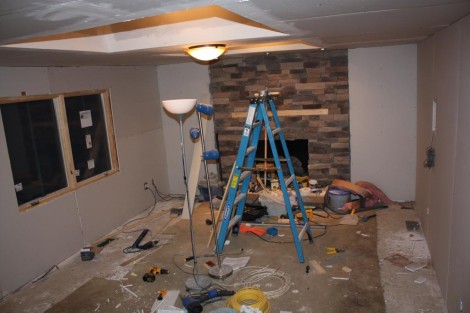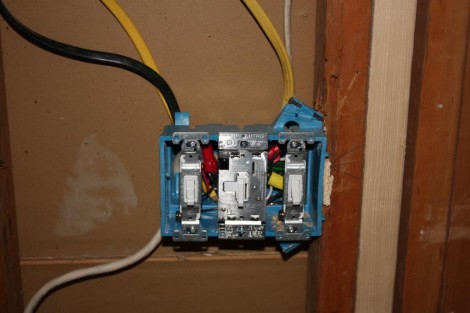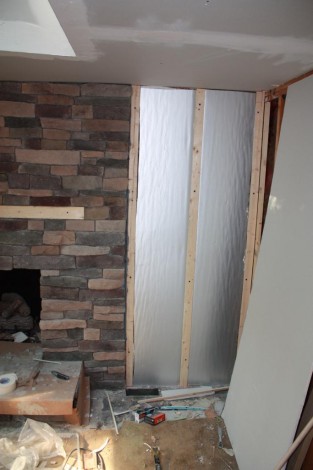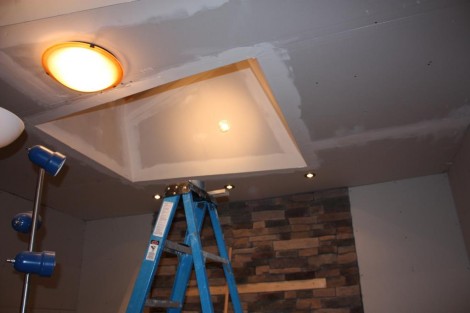
Lighting the family room has proven to be a real challenge. The new skylights and window do a great job of letting light in during the day, but at night we obviously need something artificial. With the skylights taking up a rather large portion of the ceiling and the ceiling also being rather low, that limited our options for light placement. I’d been hoping to get some sort of fancy indirect lighting fixtures, and mount them inside the skylight tunnels, making it seem like natural light was shining down even at night. However this abstract concept that I had floating in my head didn’t really seem to exist out here in the real world. Although Lowes and Home Depot have a pretty good selection of lights, we initially couldn’t find anything we liked there. So I hit up the phone book and it turns out there is only one other lighting store in my area, and after a quick trip over there we found that they didn’t have a significantly better selection than Lowes. I then hit up the intertubes, and although LightingDirect.com has a vast array of lighting options, without being able to see them first hand we didn’t want to get anything.
Fortuantly we started thinking about lighting pretty early on, and that gave us plenty of time to mull over our choices. We finally decided that a shallow ceiling fixture would look ok, and provide the most light. We also found these wonderful little 3″ recessed lights at Lowes. We decided to mount three of them over the fireplace, and two in each skylight tunnel (see the picture below). They are adjustable, and that meant we were able to aim the ones in the skylights so that they hit the opposite wall and reflect down. Each one takes a 50-watt halogen bulb, which combined with the center light, makes the room nice and bright. The best part was that these recessed lights, including the bulb and the the trim (it all comes together) were only $12 a piece. The only bad thing is that they aren’t airtight, and they aren’t IC (insulation contact) rated. This means I’m going to have to do some extra work to insulate around them.
