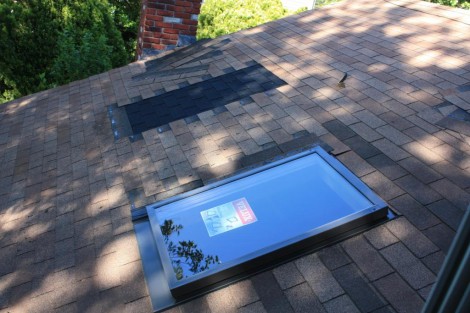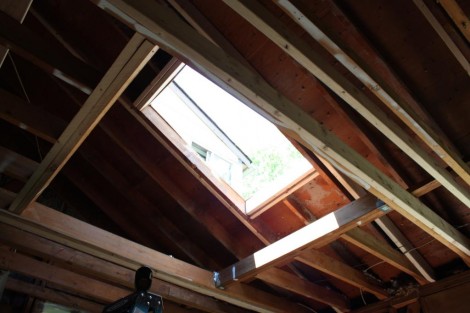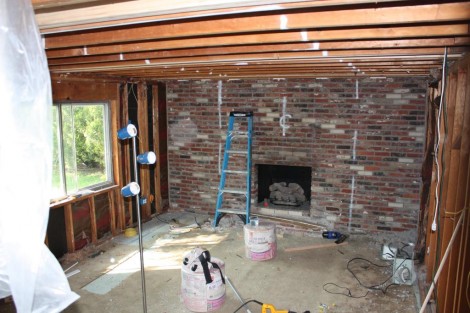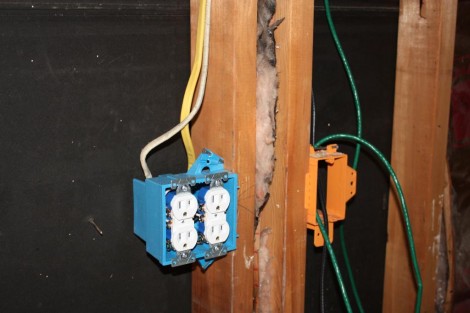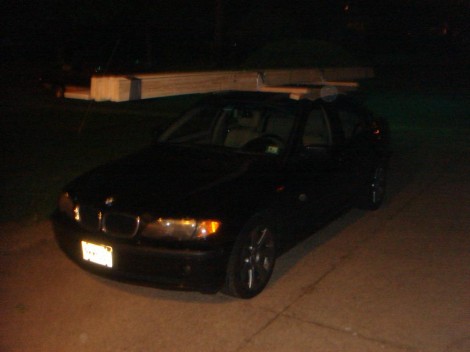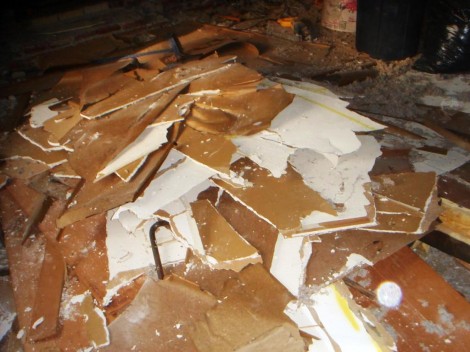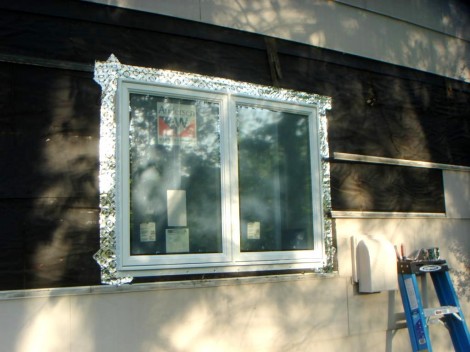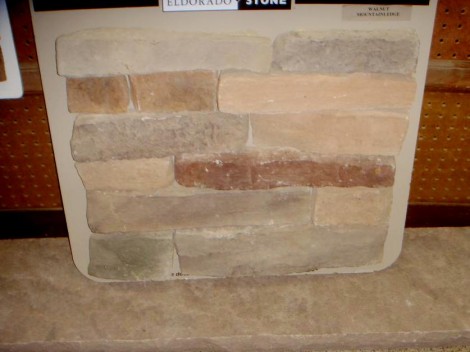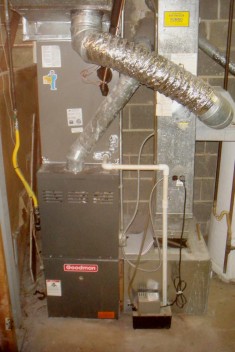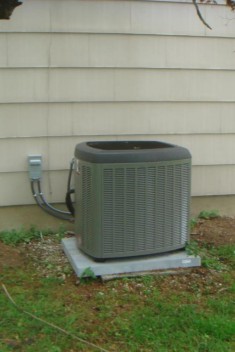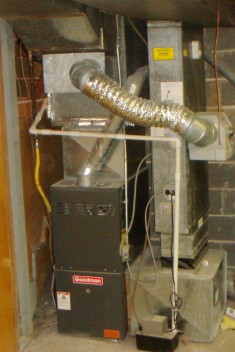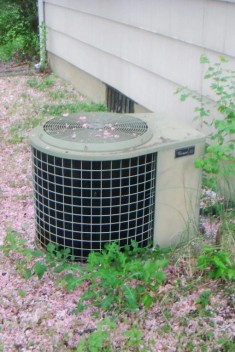As you can see, one of the skylights has been added, and I’ve started the work for the second one. The ‘Self Flashed’ Velux skylights that we got are very easy to install. Once the shingles are removed from the roof, and the rough opening is cut out and framed up the skylight just drops in. This is a two person job though, and my friend Marty did an awesome job helping me with it. Velux includes some nice positioning blocks that allow you to make sure its aligned correctly, and then you just hammer some of the provided nails into the roof. After that you just have to put the shingles back on and thats it.
Alot of our friends and family have expressed concern that the skylights might leak. I, however am not concerned as the Velux skylights have three separate barriers against water. Any one of these should be sufficient to prevent leaks. The first is the metal flashing that gets layered underneath the shingles. This is the main line of defense and I can’t really see any water ever getting passed it. After that though, is a rubber flashing that extends a further 6″ beyond the metal. lastly around the rim of the rough opening a rubber gasket will still prevent leaks even if these other two barriers fail.
