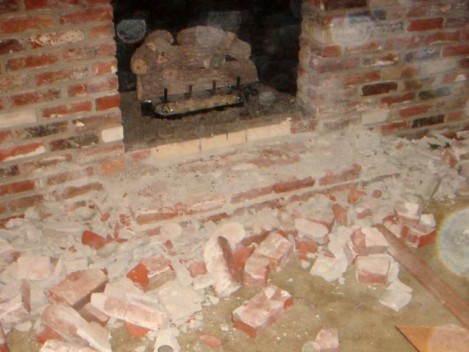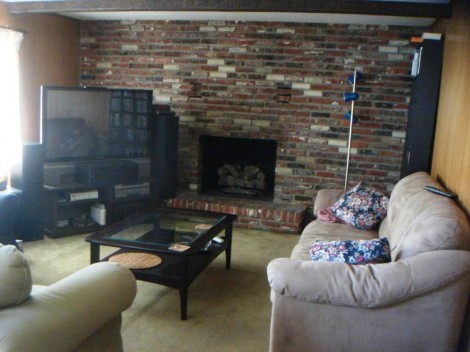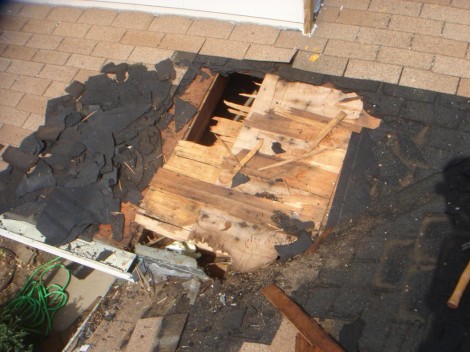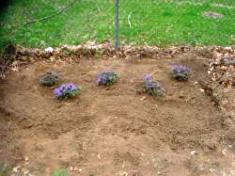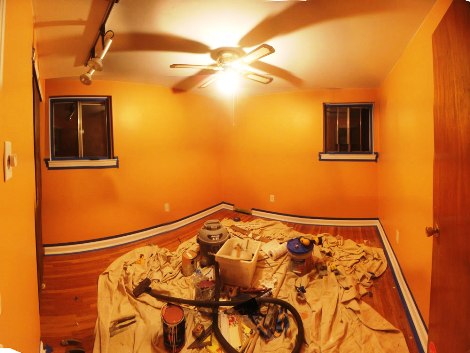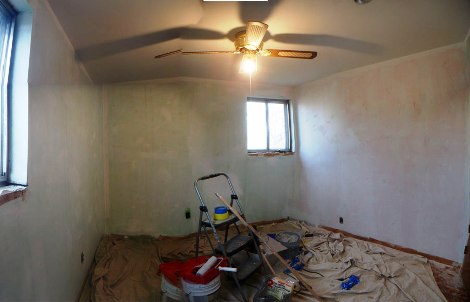The plan is to keep most of the brick wall, for three reasons. The first is that we don’t really have a way to get rid of all the brick, without getting a dumpster for $500. The second is because at some later date, Jess thinks someone (certinly not me) might like to go back to the brick). Lastly, and most importantly, it’d be way to much work to take down. The hearth however, was a different story. Since we’ll be putting stone veneer on the center of the wall, we wanted the hearth to match, and since we didn’t want to make it any bigger, the outer layer of bricks had to be removed. I took my chisel and a sledgehammer to it, and with the help of my friend Greg, it was pretty well demolished in an hour or two. Now I just have to figure out what to do with the 50 or so bricks and mortar.
Categories
Links
Projects
